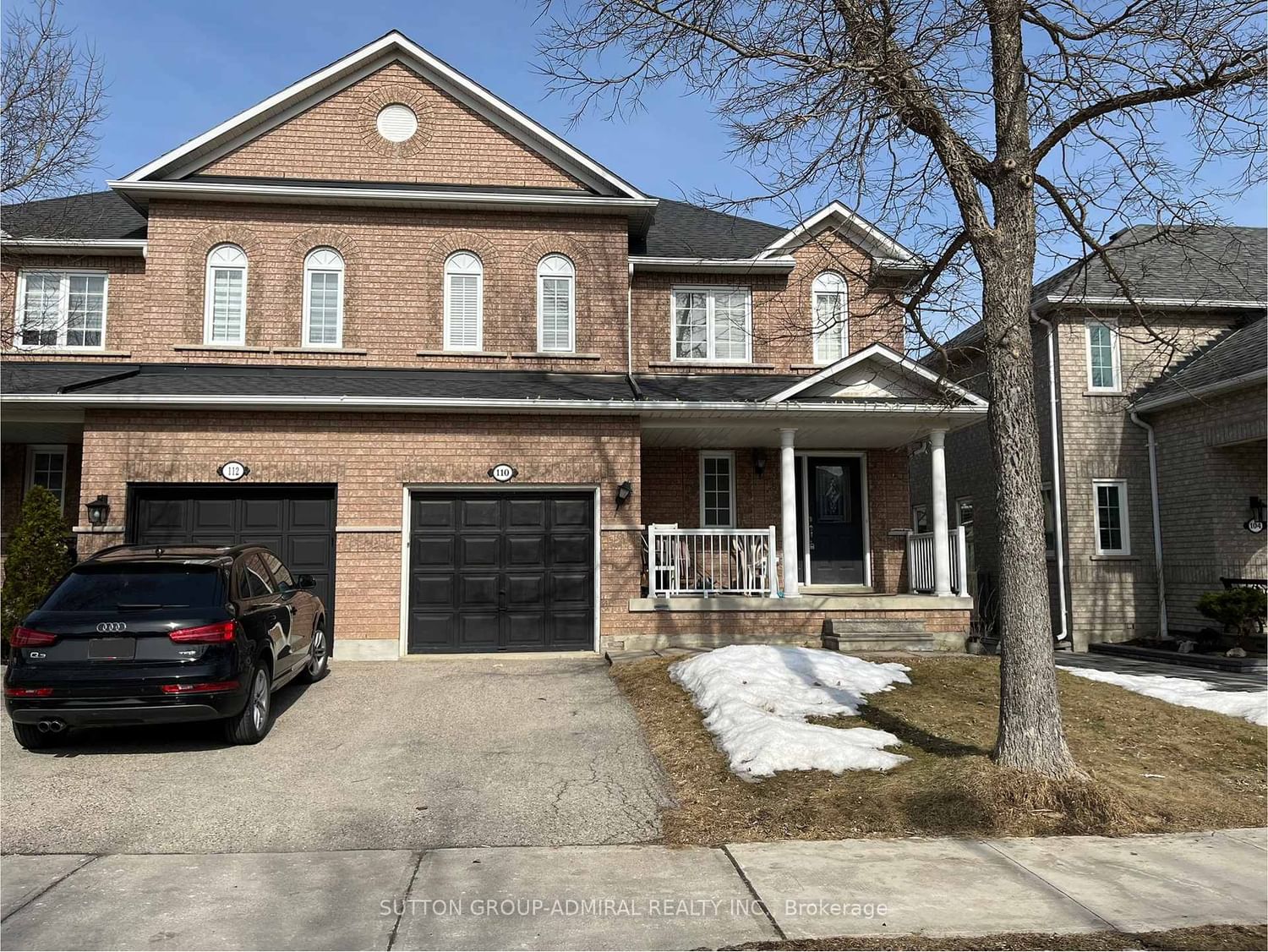Overview
-
Property Type
Semi-Detached, 2-Storey
-
Bedrooms
3
-
Bathrooms
4
-
Basement
Finished
-
Kitchen
1
-
Total Parking
3 (1 Built-In Garage)
-
Lot Size
7.5x36.22 (Feet)
-
Taxes
$3,905.00 (2025)
-
Type
Freehold
Property Description
Property description for 59 Condotti Drive, Vaughan
Property History
Property history for 59 Condotti Drive, Vaughan
This property has been sold 3 times before. Create your free account to explore sold prices, detailed property history, and more insider data.
Schools
Create your free account to explore schools near 59 Condotti Drive, Vaughan.
Neighbourhood Amenities & Points of Interest
Find amenities near 59 Condotti Drive, Vaughan
There are no amenities available for this property at the moment.
Local Real Estate Price Trends for Semi-Detached in West Woodbridge
Active listings
Average Selling Price of a Semi-Detached
August 2025
$930,000
Last 3 Months
$1,080,111
Last 12 Months
$821,903
August 2024
$1,248,000
Last 3 Months LY
$1,239,333
Last 12 Months LY
$1,056,143
Change
Change
Change
How many days Semi-Detached takes to sell (DOM)
August 2025
27
Last 3 Months
25
Last 12 Months
24
August 2024
26
Last 3 Months LY
12
Last 12 Months LY
15
Change
Change
Change
Average Selling price
Mortgage Calculator
This data is for informational purposes only.
|
Mortgage Payment per month |
|
|
Principal Amount |
Interest |
|
Total Payable |
Amortization |
Closing Cost Calculator
This data is for informational purposes only.
* A down payment of less than 20% is permitted only for first-time home buyers purchasing their principal residence. The minimum down payment required is 5% for the portion of the purchase price up to $500,000, and 10% for the portion between $500,000 and $1,500,000. For properties priced over $1,500,000, a minimum down payment of 20% is required.















































